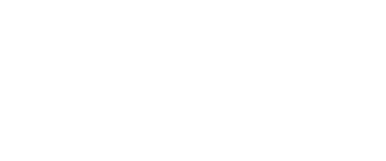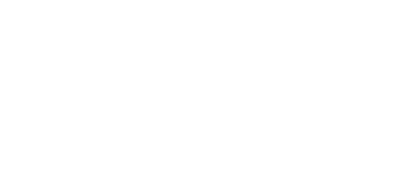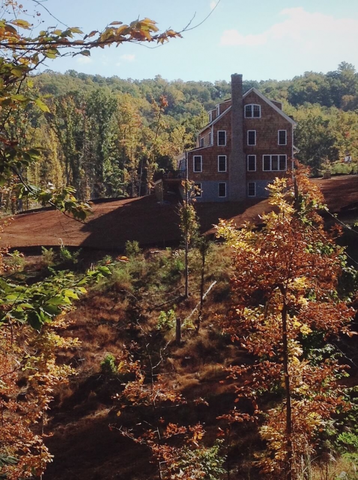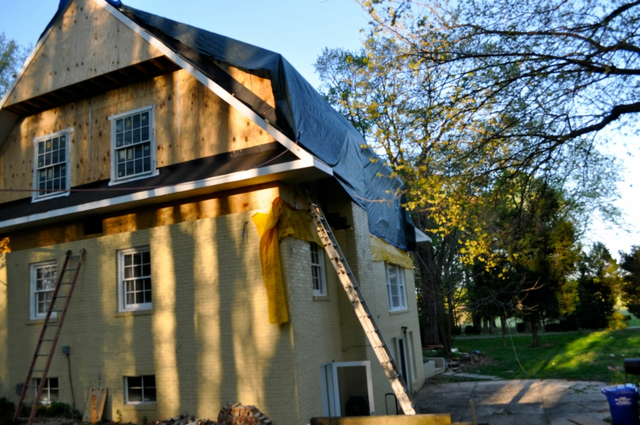The Design Phase begins with the Initial Consultation between Mark and the Client. A very important relationship will begin forming at this meeting, and a sense of trust and open communication will be established. After an introduction to the company is made, they will tour the house. They’ll also discuss the scope of the project and the Design/Build process. If possible, a budget range for the project will be determined.
Next is an introduction to the Architect. This meeting will include Mark, the Client and the Architect. Now things get interesting! They’ll photograph the house, review the schematic drawing phase and explain any associated costs.
The Proposal phase is next. This meeting will include Mark, the Client and the Architect. The schematic drawings will be presented as well as the Design/Build Proposal. The excitement is building!
Design begins as soon as the Design/Build Proposal is signed. Once the schematics are approved by the Client, the Architectural drawings begin. Now it begins to take shape!
After the Client selects all the finishes, ie: kitchen cabinets, flooring, fixtures, etc., the project is bid out to the various trades and the final Construction Contract is prepared. Here we go!
Construction begins once the Contract is signed.




